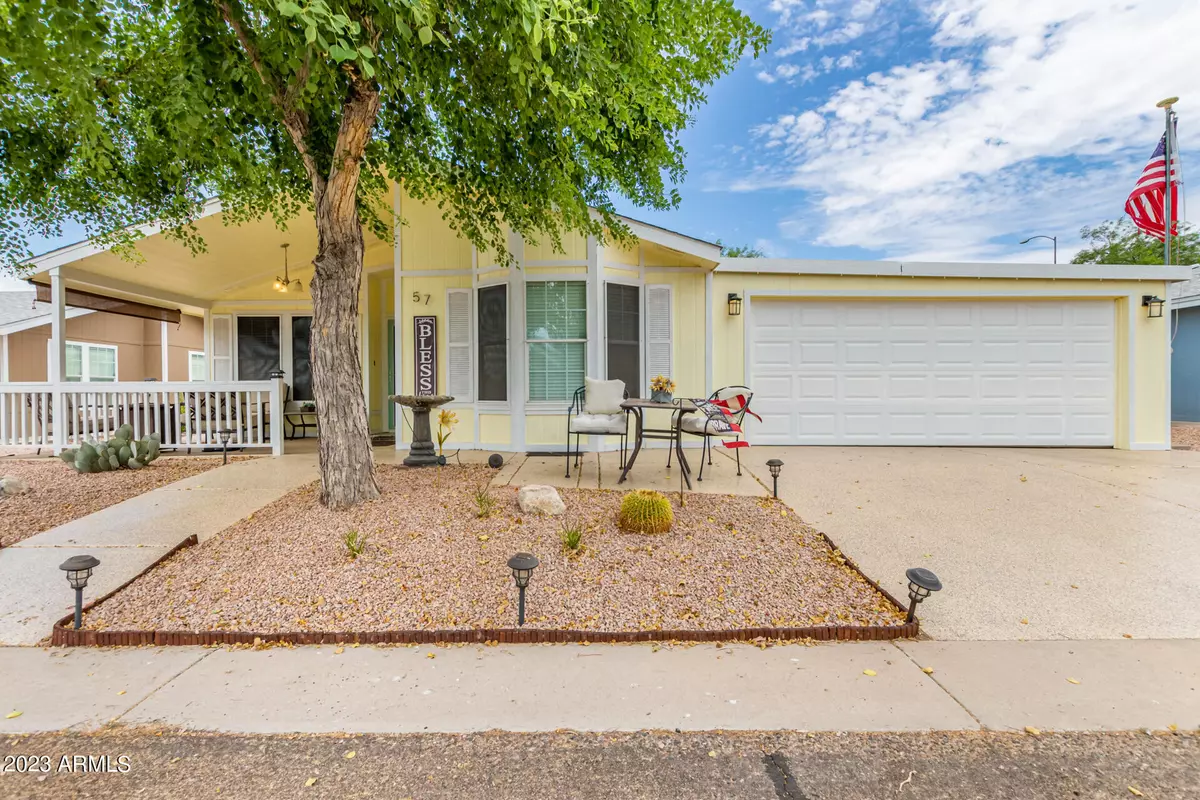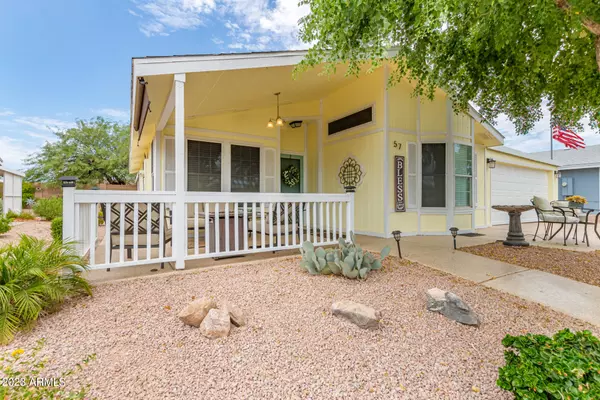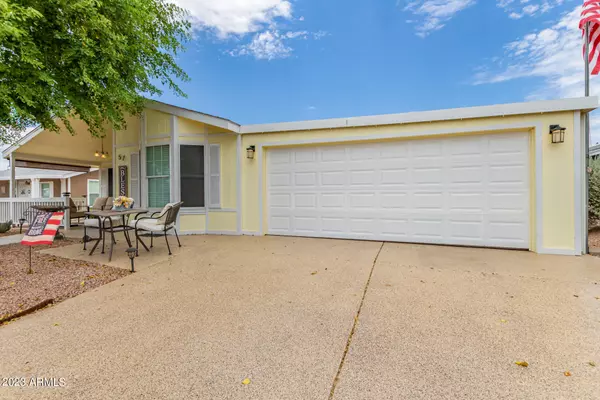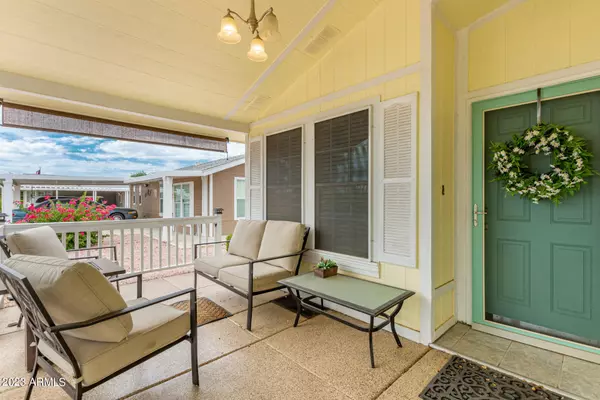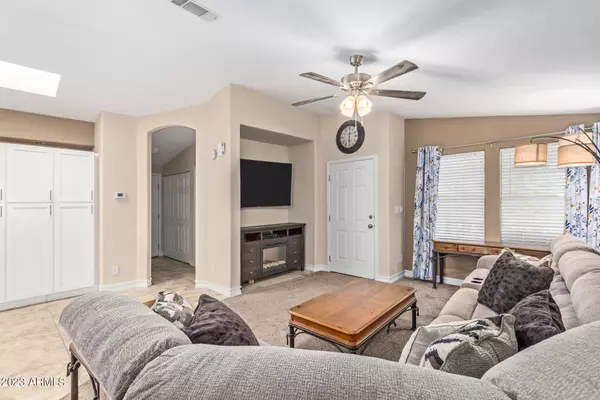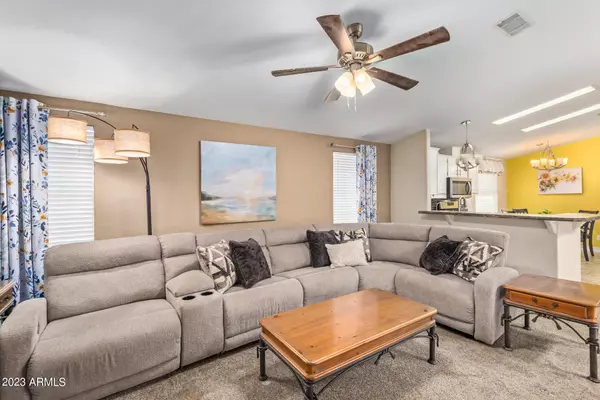$193,000
$198,000
2.5%For more information regarding the value of a property, please contact us for a free consultation.
2 Beds
2 Baths
1,496 SqFt
SOLD DATE : 01/03/2025
Key Details
Sold Price $193,000
Property Type Mobile Home
Sub Type Mfg/Mobile Housing
Listing Status Sold
Purchase Type For Sale
Square Footage 1,496 sqft
Price per Sqft $129
Subdivision Crescent Run
MLS Listing ID 6708277
Sold Date 01/03/25
Style Ranch
Bedrooms 2
HOA Y/N No
Originating Board Arizona Regional Multiple Listing Service (ARMLS)
Land Lease Amount 837.0
Year Built 2001
Annual Tax Amount $400
Tax Year 2021
Property Description
SCREAMING DEAL!!! The CUTEST home in the community and the only one for sale with a 2 car GARAGE!!! Come and see this beautifully REMODELED 2 bed, 2 bath home in the AMAZING 55+ community of Crescent Run!!! Split floor plan, enclosed AZ room, expansive front porch, extended covered back patio, 2 CAR GARAGE, epoxy floors, workshop & storage shed are just at the top of list. Over sized living room with vaulted ceilings, soft carpet in all the right places, stylish tile flooring, and media niche The eat-in kitchen provides skylights, SS appliances, a plethora of white cabinetry, a bunch of counter space, a mosaic tile backsplash, and a breakfast bar. Prepare to fall in love! Very few homes in this park have a 2 CAR GARAGE!!!
Location
State AZ
County Maricopa
Community Crescent Run
Direction Come in through main gate. Let guard know you are looking at #57. They will give you directions to unit. Very easy.
Rooms
Other Rooms Separate Workshop, Great Room, Arizona RoomLanai
Master Bedroom Split
Den/Bedroom Plus 2
Separate Den/Office N
Interior
Interior Features Eat-in Kitchen, Breakfast Bar, Vaulted Ceiling(s), Pantry, 3/4 Bath Master Bdrm, High Speed Internet, Laminate Counters
Heating Natural Gas
Cooling Ceiling Fan(s), Refrigeration
Flooring Carpet, Tile
Fireplaces Number No Fireplace
Fireplaces Type None
Fireplace No
Window Features Sunscreen(s),Dual Pane
SPA None
Exterior
Exterior Feature Covered Patio(s), Patio
Parking Features Dir Entry frm Garage, Electric Door Opener
Garage Spaces 2.0
Garage Description 2.0
Fence None
Pool None
Community Features Gated Community, Community Spa Htd, Community Pool Htd, Guarded Entry, Tennis Court(s), Biking/Walking Path, Clubhouse
Amenities Available Management
Roof Type Composition
Private Pool No
Building
Lot Description Sprinklers In Rear, Sprinklers In Front, Desert Back, Desert Front, Cul-De-Sac, Auto Timer H2O Front, Auto Timer H2O Back
Story 1
Builder Name Cavco
Sewer Public Sewer
Water City Water
Architectural Style Ranch
Structure Type Covered Patio(s),Patio
New Construction No
Schools
Elementary Schools Adult
Middle Schools Adult
High Schools Adult
School District Mesa Unified District
Others
HOA Fee Include Cable TV,Maintenance Grounds,Trash
Senior Community Yes
Tax ID 218-52-001-P
Ownership Leasehold
Acceptable Financing Conventional, 1031 Exchange, FHA
Horse Property N
Listing Terms Conventional, 1031 Exchange, FHA
Financing Cash
Special Listing Condition Age Restricted (See Remarks)
Read Less Info
Want to know what your home might be worth? Contact us for a FREE valuation!

Our team is ready to help you sell your home for the highest possible price ASAP

Copyright 2025 Arizona Regional Multiple Listing Service, Inc. All rights reserved.
Bought with Superb Realty
"My job is to find and attract mastery-based agents to the office, protect the culture, and make sure everyone is happy! "

