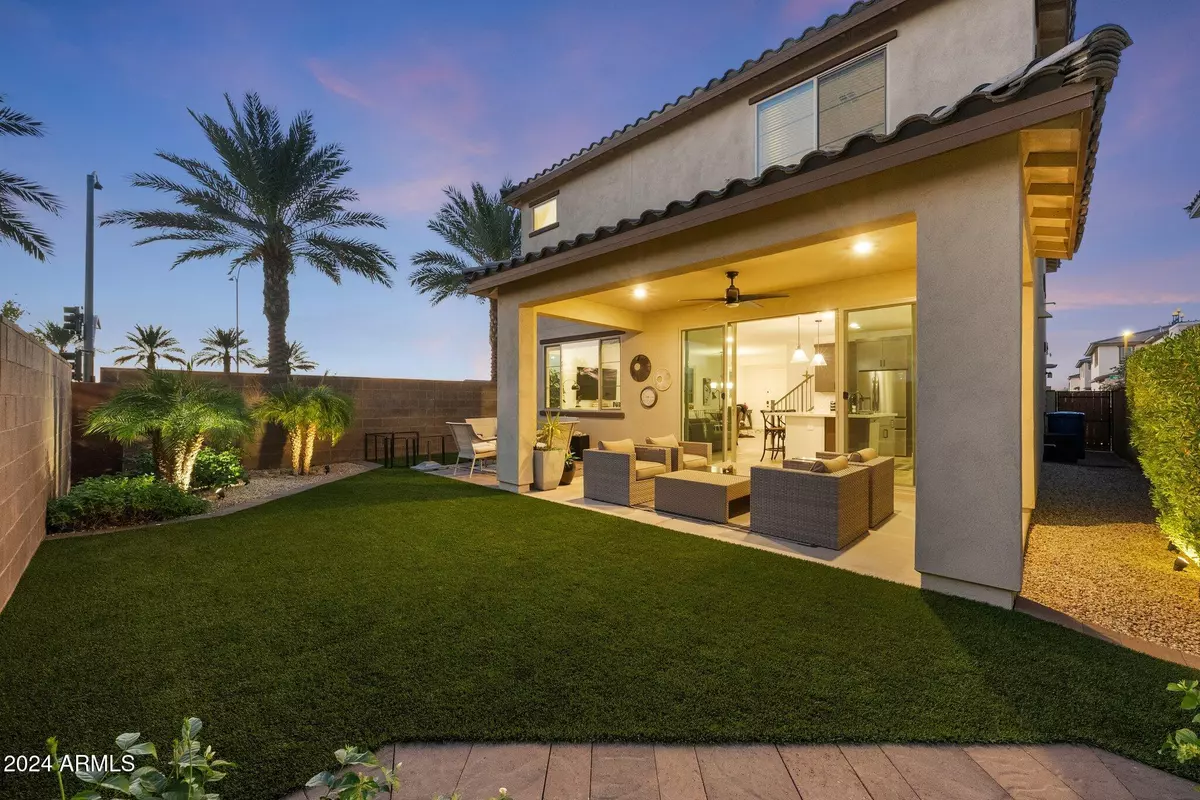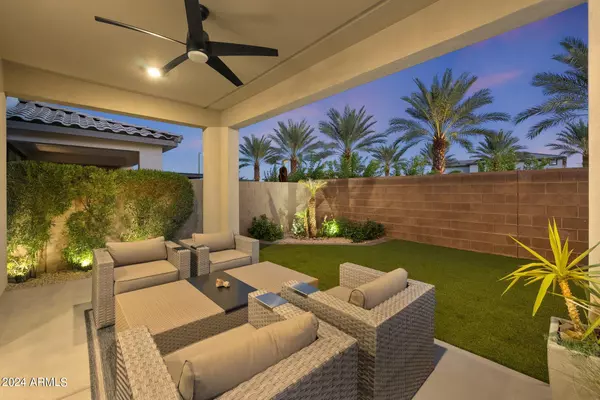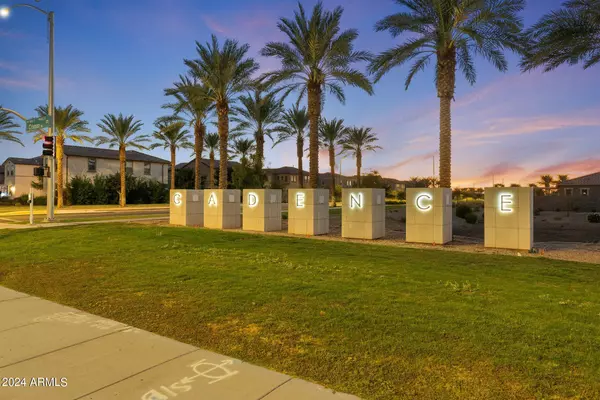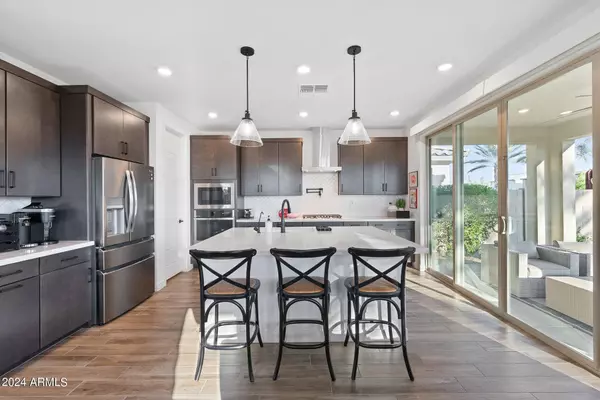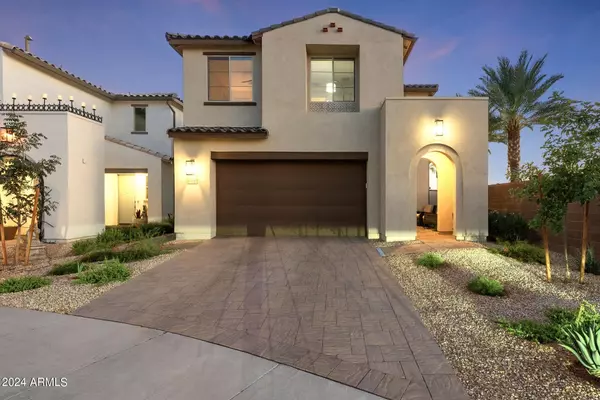$630,000
$649,990
3.1%For more information regarding the value of a property, please contact us for a free consultation.
5 Beds
3 Baths
2,550 SqFt
SOLD DATE : 01/03/2025
Key Details
Sold Price $630,000
Property Type Single Family Home
Sub Type Single Family - Detached
Listing Status Sold
Purchase Type For Sale
Square Footage 2,550 sqft
Price per Sqft $247
Subdivision Cadence
MLS Listing ID 6771939
Sold Date 01/03/25
Bedrooms 5
HOA Fees $209/mo
HOA Y/N Yes
Originating Board Arizona Regional Multiple Listing Service (ARMLS)
Year Built 2023
Annual Tax Amount $2,825
Tax Year 2024
Lot Size 4,471 Sqft
Acres 0.1
Property Description
Reside at ONE OF ARIZONA'S MOST DESIRABLE MASTER PLAN COMMUNITIES IN THE SOUTHEAST VALLEY... The HAVE-IT-ALL RESORT LIFESTYLE ALL WITHIN... WELCOME TO CADENCE. Situated on a Prime Private Corner Stadium Palm View Home Site with only one neighboring property & Open-Air Views, this Newer 2023 TRI-POINTE Magazine Model Residence offers the TOTAL MOVE-IN READY HOME/COMMUNITY PACKAGE. Showcasing $73,500 in BUILDER LUXURY UPGRADES throughout + $40,000 invested in additional OWNER IMPROVEMENTS (See Upgrade List), Distinctive Modern Desert Exterior w/Front Portico Courtyard Entry/Patio, Step inside to the Open Great Room ''Vineyard'' Floor Plan influencing everyday functionality & featuring a Professional Chefs Gourmet Kitchen w/built-in appliances & high-end finishes/features everywhere, 12' Glass Wall Sliders influencing extraordinary Indoor/Outdoor themed views/festivities, downstairs bed/bath, large upstairs loft space, Private Owner Suite w/sizable walk-in closet, Finished 2-Car Garage w/Premium Organizational Features, Electric Outlet for Car Charging + Whole Home Water Softening/RO Systems, Today's Must-Have Energy Efficiencies you want in the Desert, Transition outside to the COMPLETELY FINISHED & REFINED LOW-MAINTENANCE GARDEN SPACE modeling covered patio, green turf package, extended hardscape borders/patios, landscape lighting accents, mature pygmy palms/flowering plants, Take in Sunset Views w/Scenic Resort Palms lining the Horizon, Beyond Your Front Door... Cadence is designed for a mixed use community featuring First-Class Amenities that go far beyond the norm. The Center Point of the community is "The Square" featuring a Play Pool with Twisting "Chute" Slides & Lap Pool, Spa, Moto - State of the Art Fitness Center, Flourish Community Center - Indoor/Outdoor Social Gatherings, Game On - Community Space filled with Games, Stir - Casual Social Hangout with Coffee/Tea, Several Parks throughout including a Dog Park for your furry family members, sports courts, Lush Resort-Style Community Landscaping with Palm Drives, Excelling School Options including Silver Valley Elementary within walking distance just down the street, Sequoia Pathfinder Academy & Basis just to the North & Prime proximity from San Tan 202 & 24 Freeways. With easy transportation access and surrounded by excellent employment, Cadence at Gateway is one the most successful communities in The Valley of the Sun! ***Homeowners recently completed 1-year walk-through with builder ensuring property was free of noted defects and/or discrepancies with workmanship. Avoid this stressful and time consuming phase in the new construction process, and take advantage of moving right in to this BETTER THAN NEW Move-in Ready Residence with Out-of-Pocket "POST NEW DELIVERY" Finishes already completed. EXPERIENCE IN PERSON. MAKE THIS LIMITED HOME OFFERING YOUR CADENCE SANCTUARY FOR THE HOLIDAY SEASON!
Location
State AZ
County Maricopa
Community Cadence
Rooms
Other Rooms Loft
Master Bedroom Upstairs
Den/Bedroom Plus 6
Separate Den/Office N
Interior
Interior Features Upstairs, Eat-in Kitchen, Drink Wtr Filter Sys, Kitchen Island, Double Vanity, Granite Counters
Heating Natural Gas
Cooling Ceiling Fan(s), Programmable Thmstat, Refrigeration
Flooring Carpet, Tile
Fireplaces Number No Fireplace
Fireplaces Type None
Fireplace No
Window Features Dual Pane,Low-E,Vinyl Frame
SPA None
Laundry WshrDry HookUp Only
Exterior
Parking Features Electric Door Opener
Garage Spaces 2.0
Garage Description 2.0
Fence Block
Pool None
Community Features Community Spa Htd, Community Pool Htd, Near Bus Stop, Community Media Room, Tennis Court(s), Playground, Biking/Walking Path, Clubhouse
Amenities Available Rental OK (See Rmks)
Roof Type Tile
Private Pool No
Building
Lot Description Sprinklers In Rear, Sprinklers In Front, Corner Lot, Desert Back, Desert Front, Synthetic Grass Back, Auto Timer H2O Front, Auto Timer H2O Back
Story 2
Builder Name TRI-POINTE
Sewer Public Sewer
Water City Water
New Construction No
Schools
Elementary Schools Gateway Polytechnic Academy
Middle Schools Eastmark High School
High Schools Eastmark High School
School District Queen Creek Unified District
Others
HOA Name CADENCE
HOA Fee Include Maintenance Grounds
Senior Community No
Tax ID 312-18-101
Ownership Fee Simple
Acceptable Financing Conventional, VA Loan
Horse Property N
Listing Terms Conventional, VA Loan
Financing Cash
Read Less Info
Want to know what your home might be worth? Contact us for a FREE valuation!

Our team is ready to help you sell your home for the highest possible price ASAP

Copyright 2025 Arizona Regional Multiple Listing Service, Inc. All rights reserved.
Bought with Real Broker
"My job is to find and attract mastery-based agents to the office, protect the culture, and make sure everyone is happy! "

