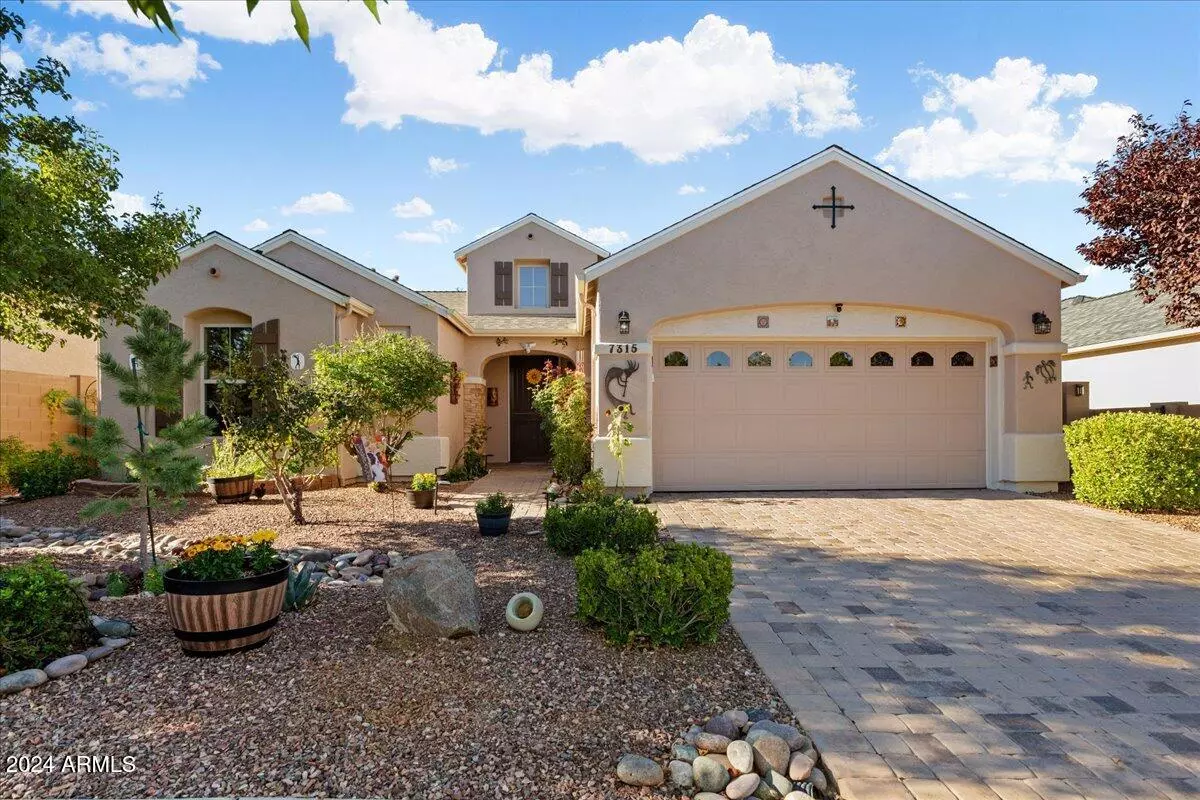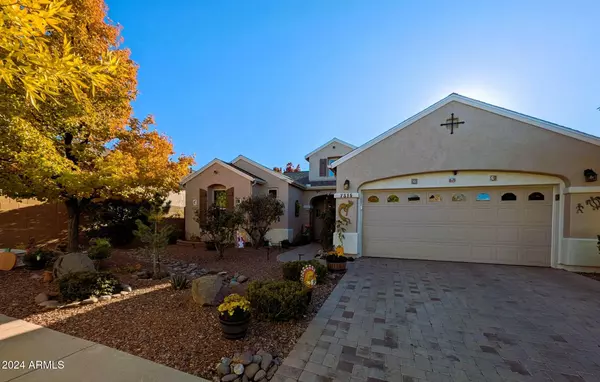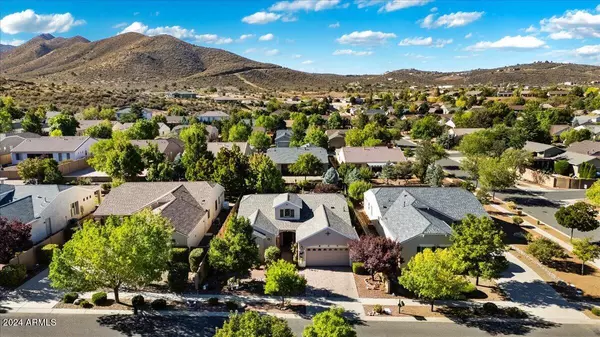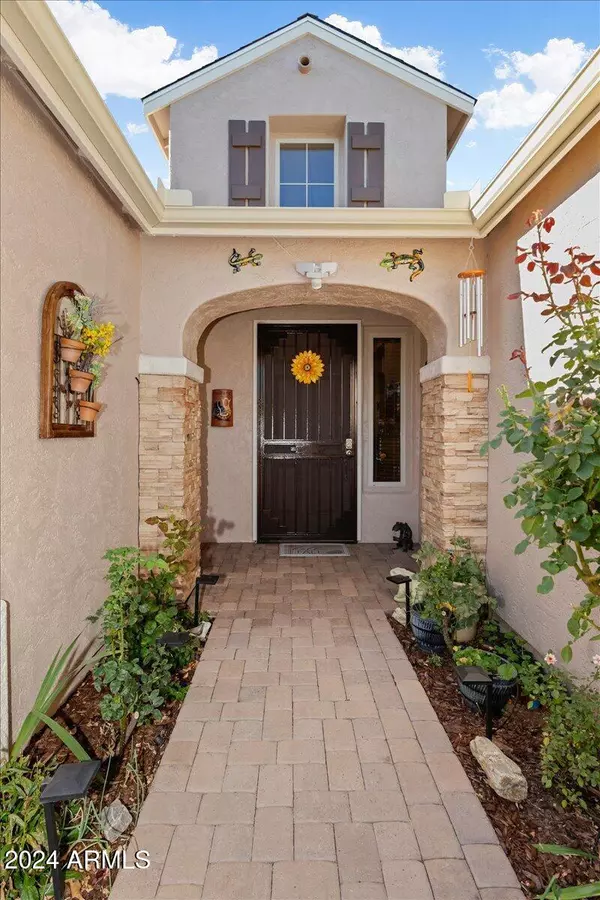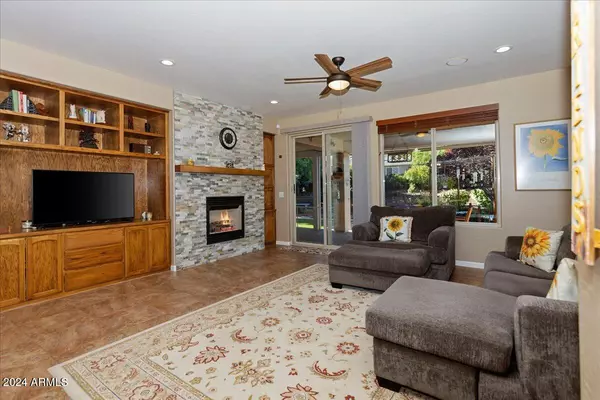$635,000
$644,900
1.5%For more information regarding the value of a property, please contact us for a free consultation.
3 Beds
2 Baths
2,123 SqFt
SOLD DATE : 01/14/2025
Key Details
Sold Price $635,000
Property Type Single Family Home
Sub Type Single Family - Detached
Listing Status Sold
Purchase Type For Sale
Square Footage 2,123 sqft
Price per Sqft $299
Subdivision Stoneridge 5
MLS Listing ID 6779660
Sold Date 01/14/25
Style Ranch
Bedrooms 3
HOA Fees $86/qua
HOA Y/N Yes
Originating Board Arizona Regional Multiple Listing Service (ARMLS)
Year Built 2005
Annual Tax Amount $2,972
Tax Year 2024
Lot Size 7,876 Sqft
Acres 0.18
Property Description
Discover the exquisite Lupine Plan in the sought-after Stoneridge Golf Community. This home is in pristine condition, boasting a new roof and fresh paint on the exterior and interior as of August 2024. 2.5-car insulated garage with two 240 outlets for car charging or hobbies. The home features 3 bedrooms plus a bonus room, and 2 baths, Remodeled kitchen includes granite island, under-counter LED lighting, updated black stainless appliances, slide-out shelves, and a walk-in pantry. High ceilings and custom barn doors. Solid surface flooring throughout. Both primary and secondary bathrooms have been beautifully remodeled. The garage has epoxy flooring, work area, and water softener, Oasis of a backyard!! Dog door leads to secure dog run with HOA approved 6' fence. See documents for feature Unique paver stone driveway and walkway. Enjoy the mornings or evenings on the extended, covered patio.
Location
State AZ
County Yavapai
Community Stoneridge 5
Direction HWY 69 AND STONERIDGE DR TO LUCKY DRAW LEFT TO NIGHT WATCH RIGHT TO PROPERTY ON RIGHT
Rooms
Den/Bedroom Plus 4
Separate Den/Office Y
Interior
Interior Features Breakfast Bar, Kitchen Island, Pantry, Double Vanity, Separate Shwr & Tub, Granite Counters
Heating Natural Gas
Cooling Ceiling Fan(s)
Flooring Laminate, Tile
Fireplaces Number 1 Fireplace
Fireplaces Type 1 Fireplace
Fireplace Yes
Window Features Dual Pane,Vinyl Frame
SPA None
Exterior
Exterior Feature Patio
Garage Spaces 2.5
Garage Description 2.5
Fence Block
Pool None
Landscape Description Irrigation Front
Community Features Community Spa Htd, Community Spa, Community Pool Htd, Community Pool, Golf, Tennis Court(s), Clubhouse, Fitness Center
Amenities Available Management
View Mountain(s)
Roof Type Composition
Private Pool No
Building
Lot Description Gravel/Stone Front, Synthetic Grass Back, Irrigation Front
Story 1
Builder Name Developer
Sewer Public Sewer
Water City Water
Architectural Style Ranch
Structure Type Patio
New Construction No
Schools
Elementary Schools Out Of Maricopa Cnty
Middle Schools Out Of Maricopa Cnty
High Schools Out Of Maricopa Cnty
School District Humboldt Unified District
Others
HOA Name Stoneridge
HOA Fee Include Maintenance Grounds
Senior Community No
Tax ID 103-05-731
Ownership Fee Simple
Acceptable Financing Conventional, 1031 Exchange, FHA, VA Loan
Horse Property N
Listing Terms Conventional, 1031 Exchange, FHA, VA Loan
Financing Conventional
Read Less Info
Want to know what your home might be worth? Contact us for a FREE valuation!

Our team is ready to help you sell your home for the highest possible price ASAP

Copyright 2025 Arizona Regional Multiple Listing Service, Inc. All rights reserved.
Bought with RealtyONEGroup Mountain Desert
"My job is to find and attract mastery-based agents to the office, protect the culture, and make sure everyone is happy! "

