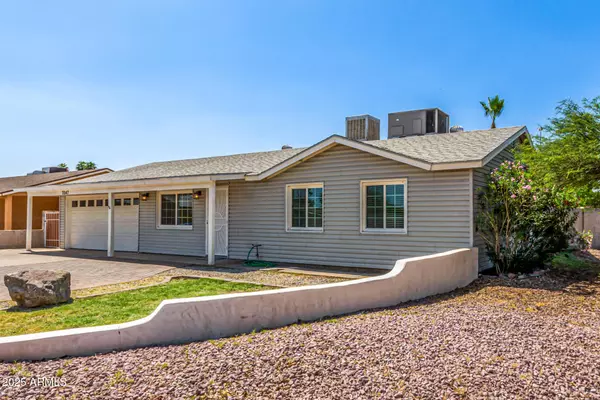$330,000
$320,000
3.1%For more information regarding the value of a property, please contact us for a free consultation.
3 Beds
2 Baths
1,064 SqFt
SOLD DATE : 07/21/2025
Key Details
Sold Price $330,000
Property Type Single Family Home
Sub Type Single Family Residence
Listing Status Sold
Purchase Type For Sale
Square Footage 1,064 sqft
Price per Sqft $310
Subdivision Maryvale Terrace No. 41
MLS Listing ID 6876061
Sold Date 07/21/25
Style Ranch
Bedrooms 3
HOA Y/N No
Year Built 1976
Annual Tax Amount $881
Tax Year 2024
Lot Size 7,945 Sqft
Acres 0.18
Property Sub-Type Single Family Residence
Source Arizona Regional Multiple Listing Service (ARMLS)
Property Description
Look no further! Fantastic opportunity to own this 3-bed, 2-bath home on a corner lot! Inside, you'll find a welcoming living room, a neutral palette, and tile flooring in high-traffic areas. The eat-in kitchen showcases custom cabinetry, butcher block counters, subway tile backsplash, and a walk-in pantry—offering both style and functionality for everyday cooking. The primary bedroom hosts a private bathroom for added comfort and convenience. PLUS a bonus room—perfect for extra space or whatever you need it to be! Tranquility awaits in the backyard, complete with a covered patio, pavers, a soothing fountain, a warm fireplace, mature trees, and a storage shed—offering the perfect space to relax or entertain, all waiting for your personal touch. This gem is waiting for you! Act now!
Location
State AZ
County Maricopa
Community Maryvale Terrace No. 41
Direction East on McDowell Rd, North on N 71st Ave, Turn right on W Almeria Rd. Property will be on the right.
Rooms
Den/Bedroom Plus 3
Separate Den/Office N
Interior
Interior Features High Speed Internet, Eat-in Kitchen, No Interior Steps, 3/4 Bath Master Bdrm
Heating Electric
Cooling Central Air, Ceiling Fan(s)
Flooring Tile
Fireplaces Type 1 Fireplace, Exterior Fireplace
Fireplace Yes
SPA None
Exterior
Parking Features Garage Door Opener, Direct Access
Garage Spaces 2.0
Garage Description 2.0
Fence Block
Pool None
Roof Type Composition
Building
Lot Description Corner Lot, Dirt Back, Gravel/Stone Front
Story 1
Builder Name JOHN F LONG
Sewer Public Sewer
Water City Water
Architectural Style Ranch
New Construction No
Schools
Elementary Schools Sunset School
Middle Schools Desert Sands Academy Of Mass Communication & Journalism
High Schools Trevor Browne High School
School District Phoenix Union High School District
Others
HOA Fee Include No Fees
Senior Community No
Tax ID 102-76-016
Ownership Fee Simple
Acceptable Financing Cash, Conventional, FHA, VA Loan
Horse Property N
Listing Terms Cash, Conventional, FHA, VA Loan
Financing Conventional
Read Less Info
Want to know what your home might be worth? Contact us for a FREE valuation!

Our team is ready to help you sell your home for the highest possible price ASAP

Copyright 2025 Arizona Regional Multiple Listing Service, Inc. All rights reserved.
Bought with Planet Realty
"My job is to find and attract mastery-based agents to the office, protect the culture, and make sure everyone is happy! "






